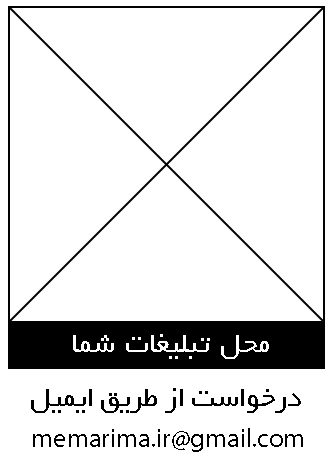ما کجا کار می کنیم ( jvantspijker )
استدیو طراحی معماری و شهری ، دفتر معماری ای را به گونه ای خلق کرده است که حد اکثر فضای باز با بیشترین نورگیری تحت اختیار استدیو قرار گیرد . در این پروژه اتاق جلسات در مرکزیت فضا و فضای استراحت در سقف اتاق جلسات قرار گرفته است .
هدف اصلی از چنین طرحی حفظ و نگهداری آتریومی است که در وسط فضای ساختمان اصلی قرار گرفته است . در واقع با در نظر گرفتن فضا های نمیه باز و متخلخل سعی بر آن شده تا کمترین فضای ممکن با بیشترین کاربری ، متناسب با فرهنگ کارکنان این شرکت در نظر گرفته شود .
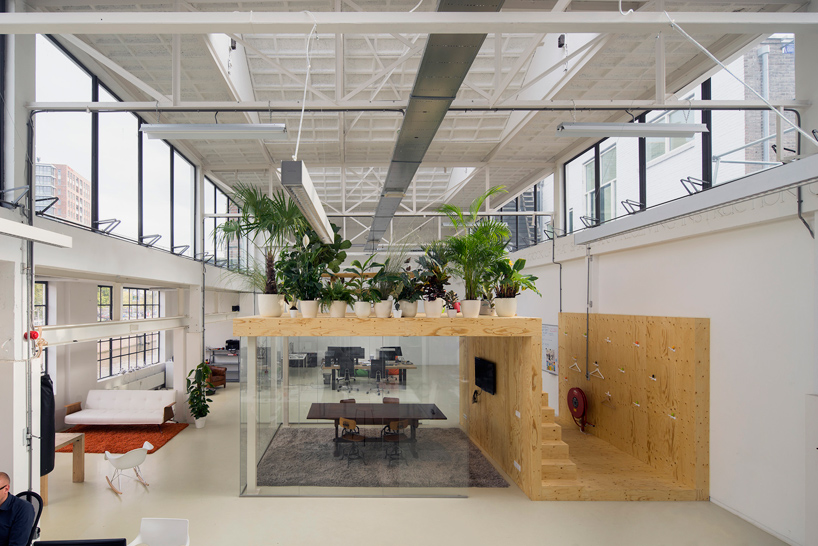
the scheme is located inside a former steam factory in rotterdam
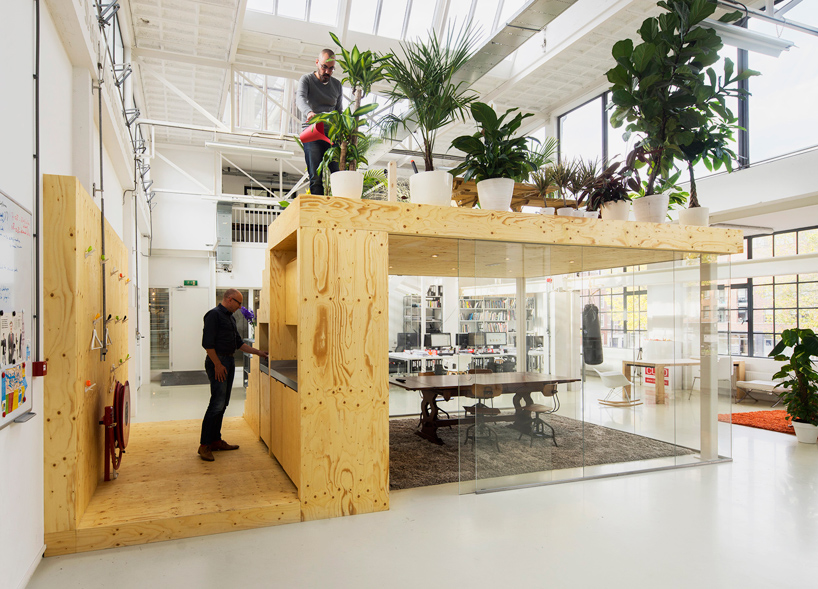
the project is organized around a glazed meeting room topped with an indoor garden
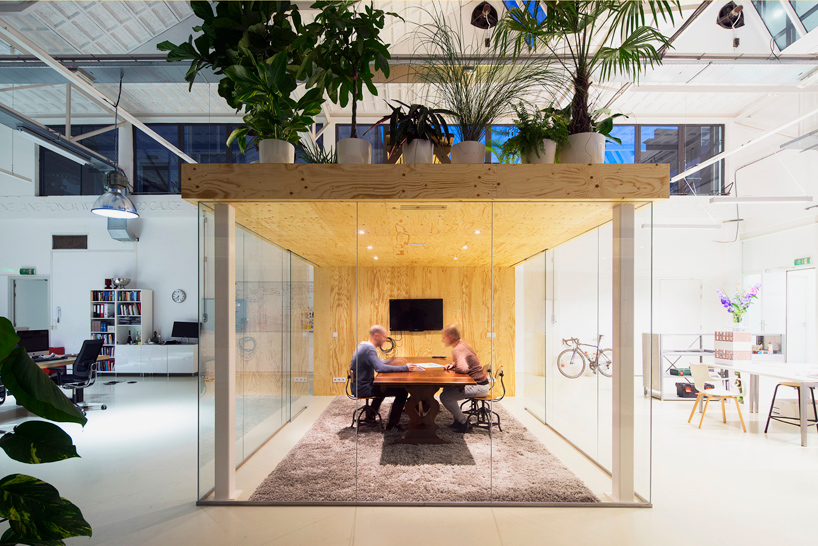
the meeting room is acoustically insulated from the rest of the office space
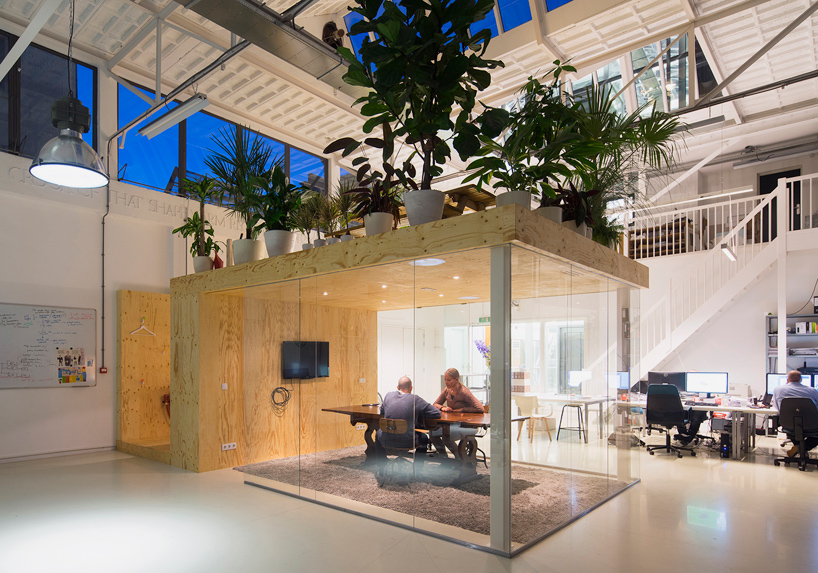
the use of large plants helps to absorb sound
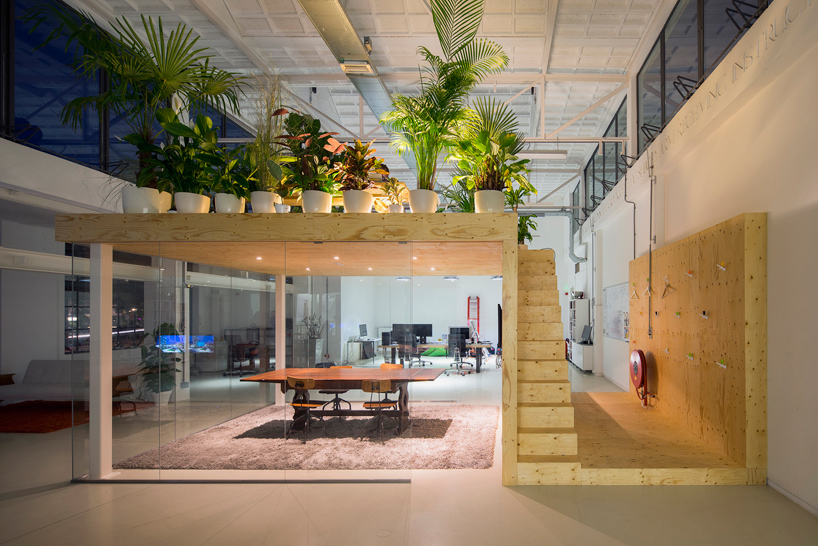
a small flight of stairs leads to a garden that provides a space to relax during hectic working days
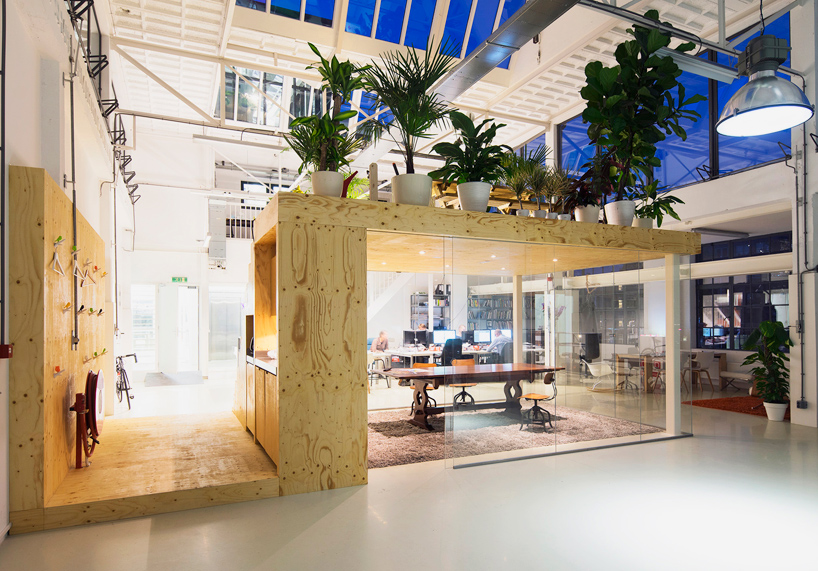
only lacquered plywood and glass were used, with two steel columns proving support
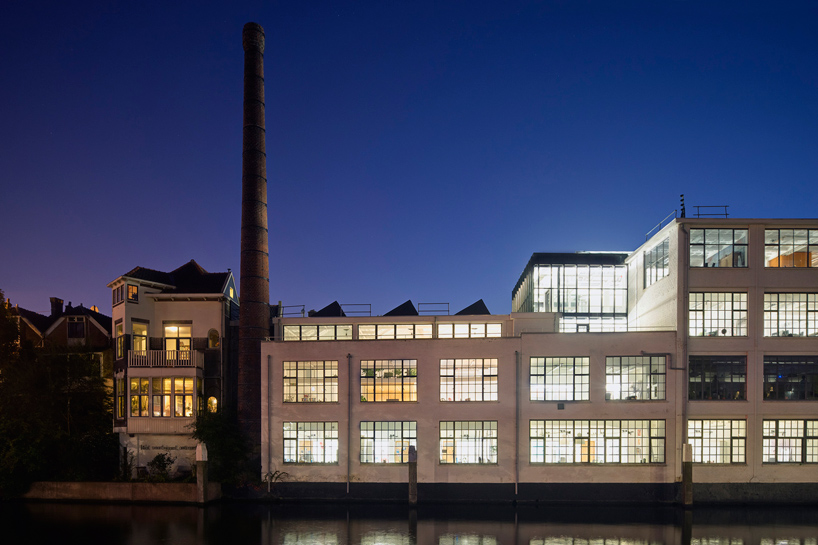
the scheme is situated inside a waterfront building called ‘de fabriek van delfshaven’


