ما کجا کار می کنیم ( C+ architects )
استدیو طراحی سی+معماران ، کارخانه ی فرسوده ی کتان را به یک شرکت بیمه ی اینترنتی تبدیل کرده است . این شرکت در بیجینگ چین قرار دارد و مساحتی حدود 330 متر مربع را شامل می شود .
اساس طراحی این دفتر بر اساس شیوه و زندگی اینترنتی یعنی منعطف و تجربی بودن فضای اینترنت است . تمامی بخش های آن به گونه ای متغییر طراحی شده اند . ورود نور حداکثری نیز از جمله موضوعاتی است که به آن بسیار توجه شده است .
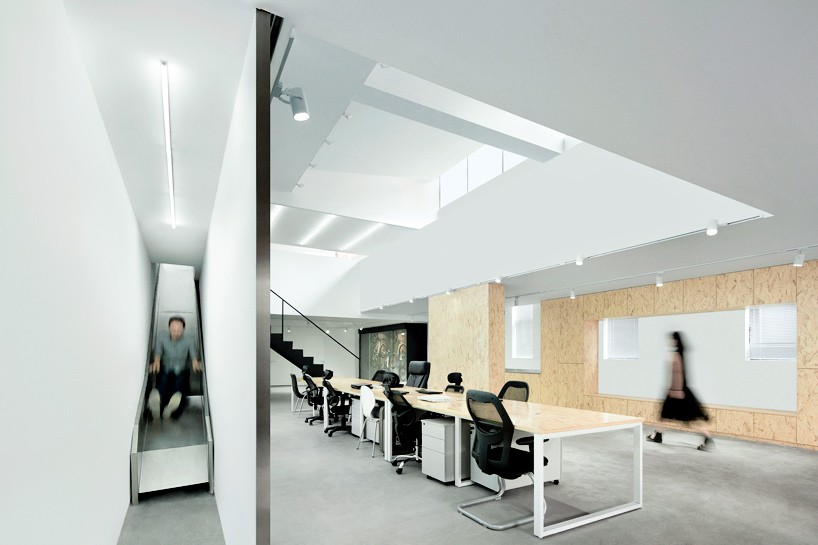
the ninja channel, a slide hidden between the partition walls gives quick access to programmers to the first floor
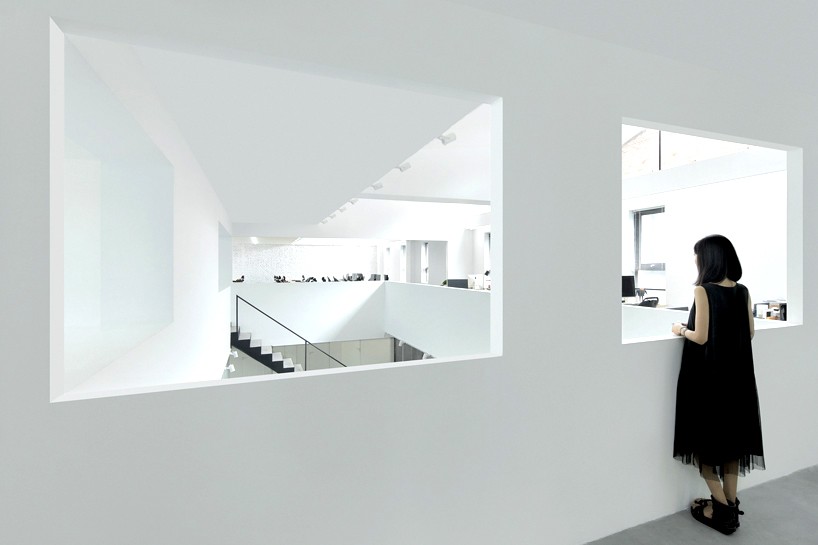
the continuously evolving space can adjust to the needs of the team, guaranteeing the daily operations
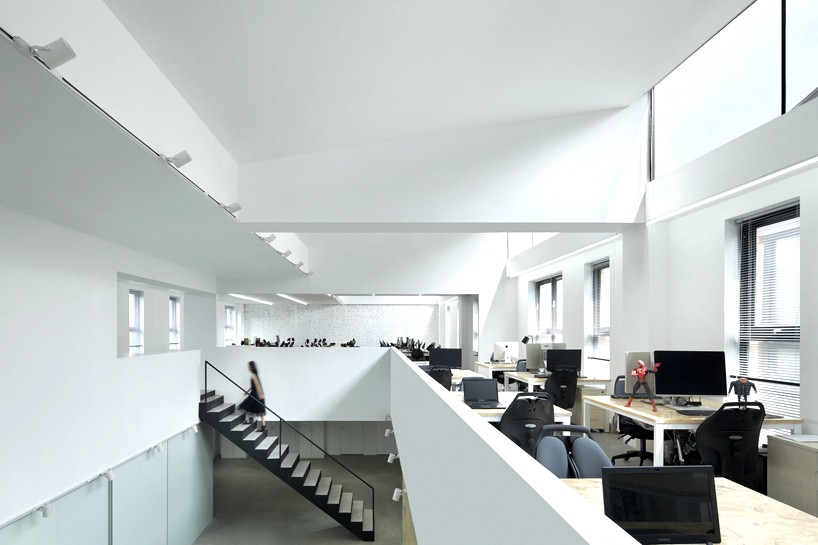
open working spaces are set around the central courtyard, ensuring teamwork efficiency and communication
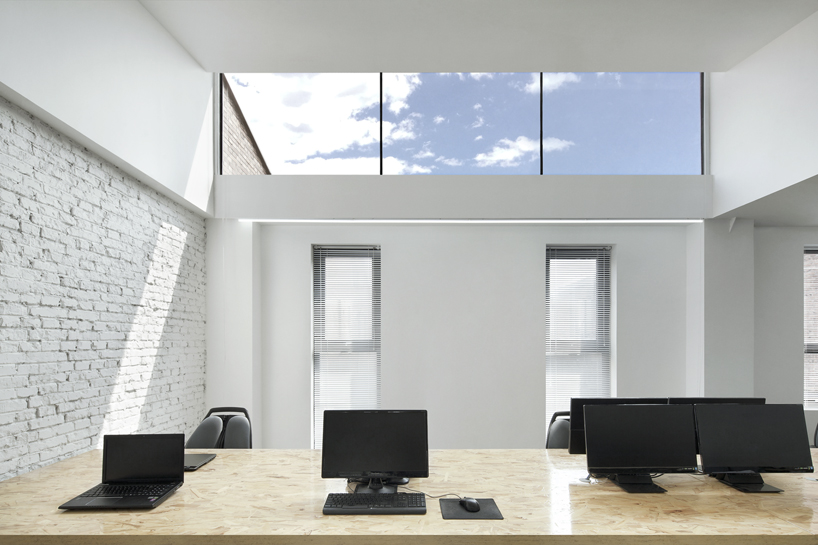
blue skies and white clouds framed in the skylights reference magritté’s surrealist style
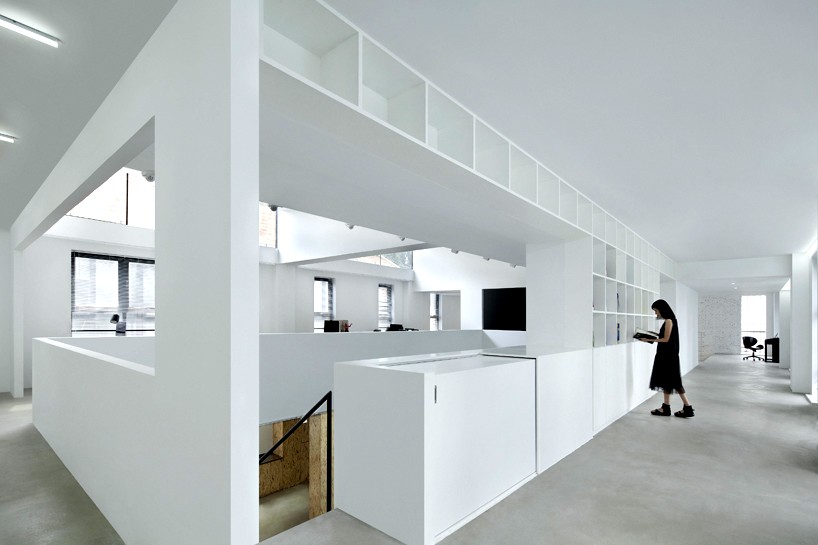
the reading space on the second floor can be adapted for group discussions or temporarily workspaces
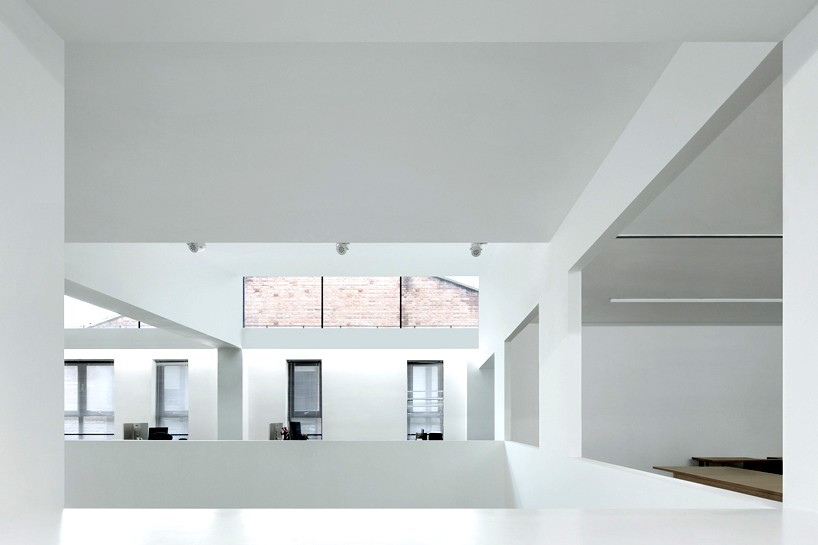
if the weather is nice, the entire building can rely on natural illumination
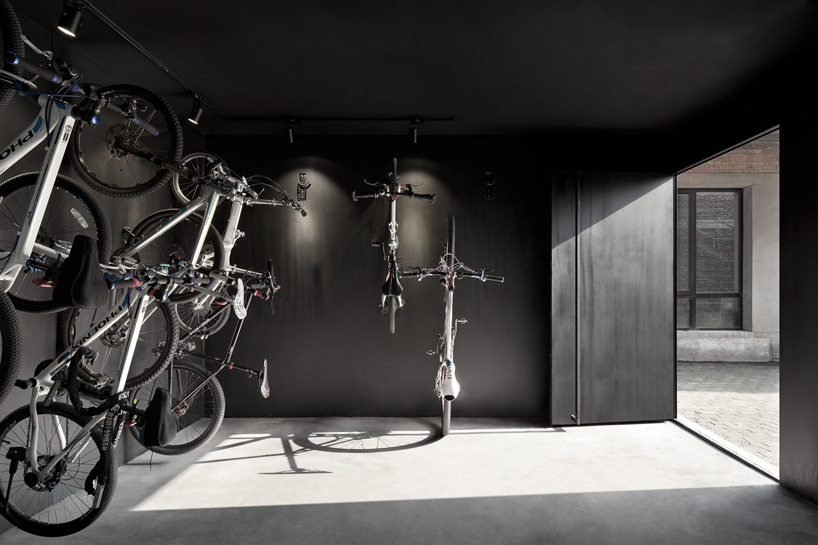
the dark box-style main entrance is equipped with bike wall mounts to benefit the bicycle enthusiasts
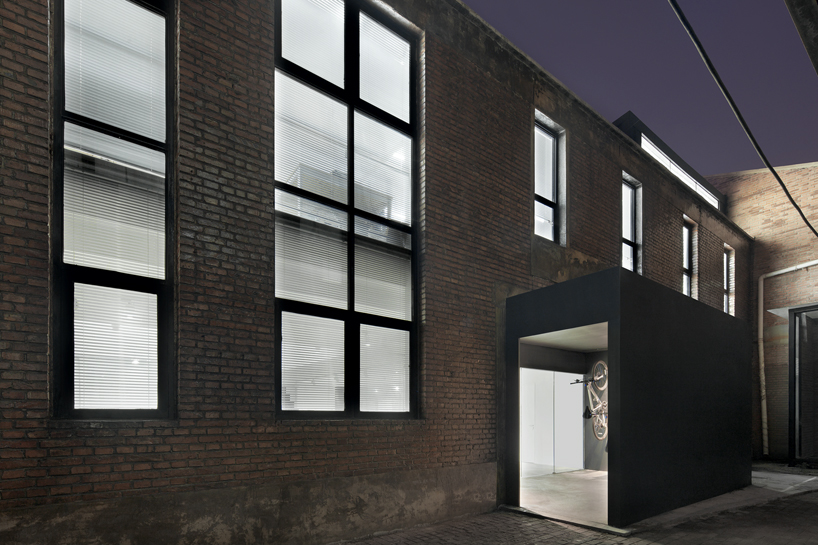
blinds were installed on the windows to facilitate the adjustment of natural light entering the office
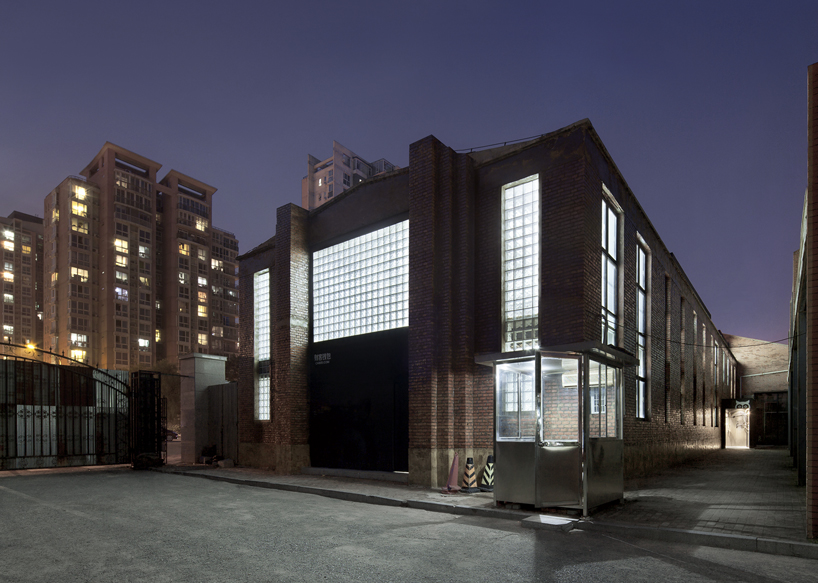
translucent glass blocks replaced half part of the red brick wall on façade providing a soft, comfortable illumination
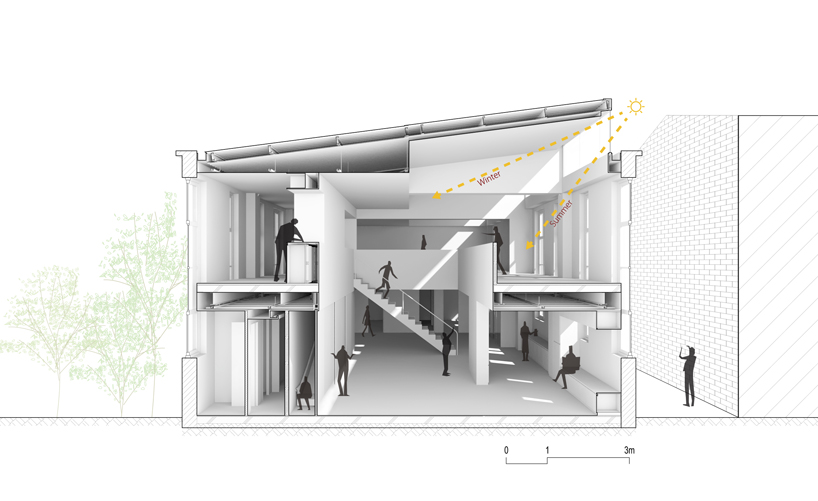
section
project info:
architects: c+ architects
location: beijing, beijing, china
architect in charge: cheng yanchun
design team: wang yakun, sun sijin, wang jingxuan, xie bingyou, zheng yichun, li linjie
area: 600.0 sqm
project year: 2015
photographs: xia zhi


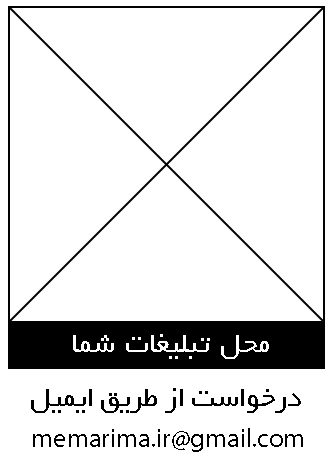













آثاری چون این اثر احساس میکنم غرق در مسائلی شده اند که فضا را برای فطرت آدمی مهیا نمیکند و اگر انسان به خود رجوع کند واقعا چنین فضاهایی دلپذیر نیستند....ما باید به فطرتمان بازگردیم و دچار امواج مغشوش بسیار دوران نشویم.
البته باید متذکر شد که ما هر نظر و تحلیلی داشته باشیم خواه ناخواه از هویت ایرانیمان تاثیر پذیرفته است....
اما فطرت چیزیست مشترک بین همه ما انسانها که تا جایی میتوان تشخیص حقیقی حق را داد.